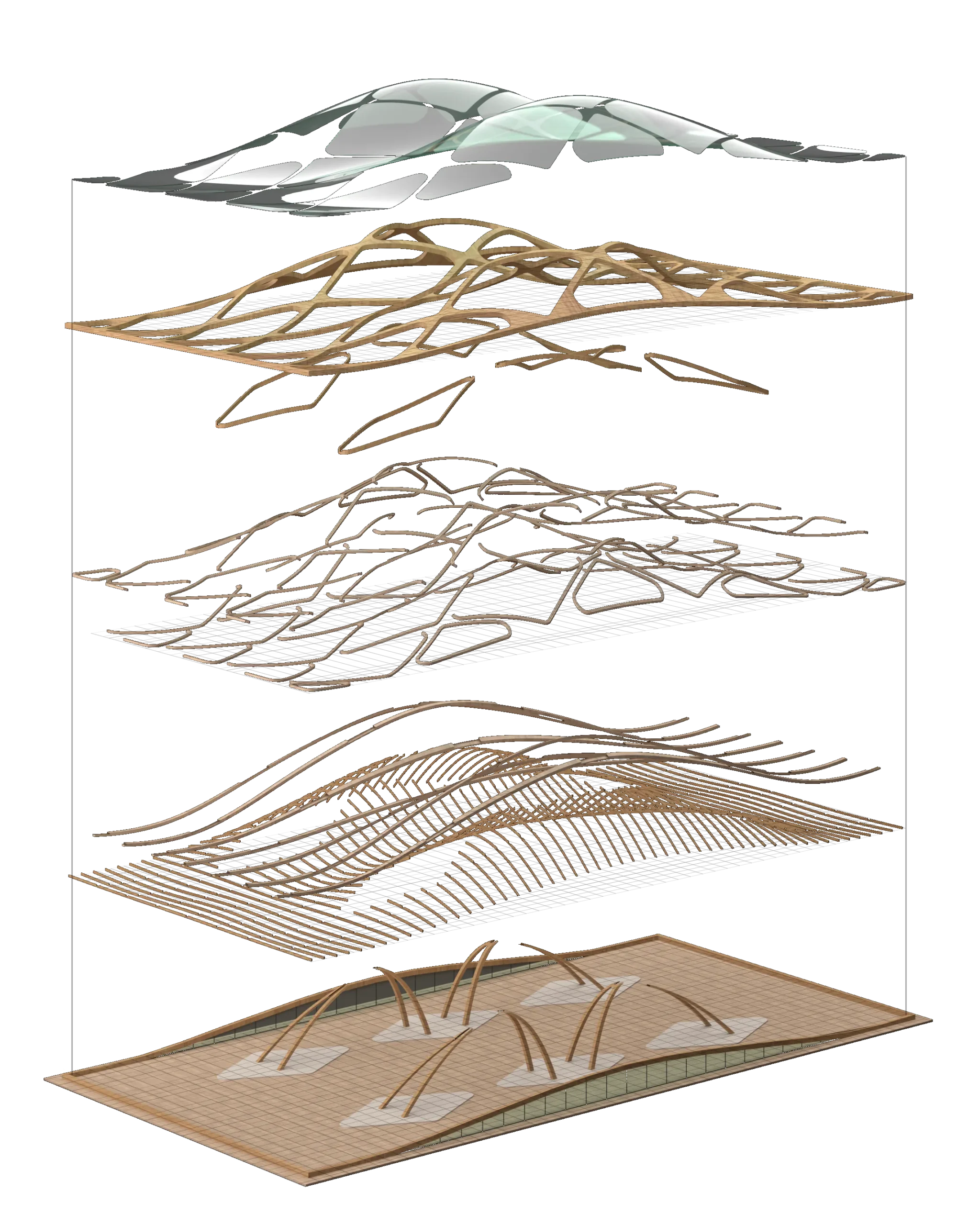architectural design
FREE FORM FAÇADE
Design a timber structural system that roots the roof to the ground. Isotrim divided the surfaces and found the connection to create a rhombus on the original textures.
PRESENT 2020
Explosion Diagram

– Hover the Image to Explore –
The Curved glasses apply between the hollow timber structures. Used the Rhombus data and projected it on the freeform surface to create the Main structure. Build the joint system to Enhance structural strengthening. Created double axis Joggling Substructure underneath the main structure.
DESIGN PROCESS
sort-list
Surfaces isotrim divided, found the connection than create rhombus on original surfaces.
design
Project the filleted forms on free form surface. Used the data to created the main structure.
Digital simulation






– Hover the Image to Stop Autoplaying –
Detail
Build a detail on the main structure and created a substructure.
CONSTRU-CTION
Build the columns to support the Hanging beams and add the window frames and glass ceiling.