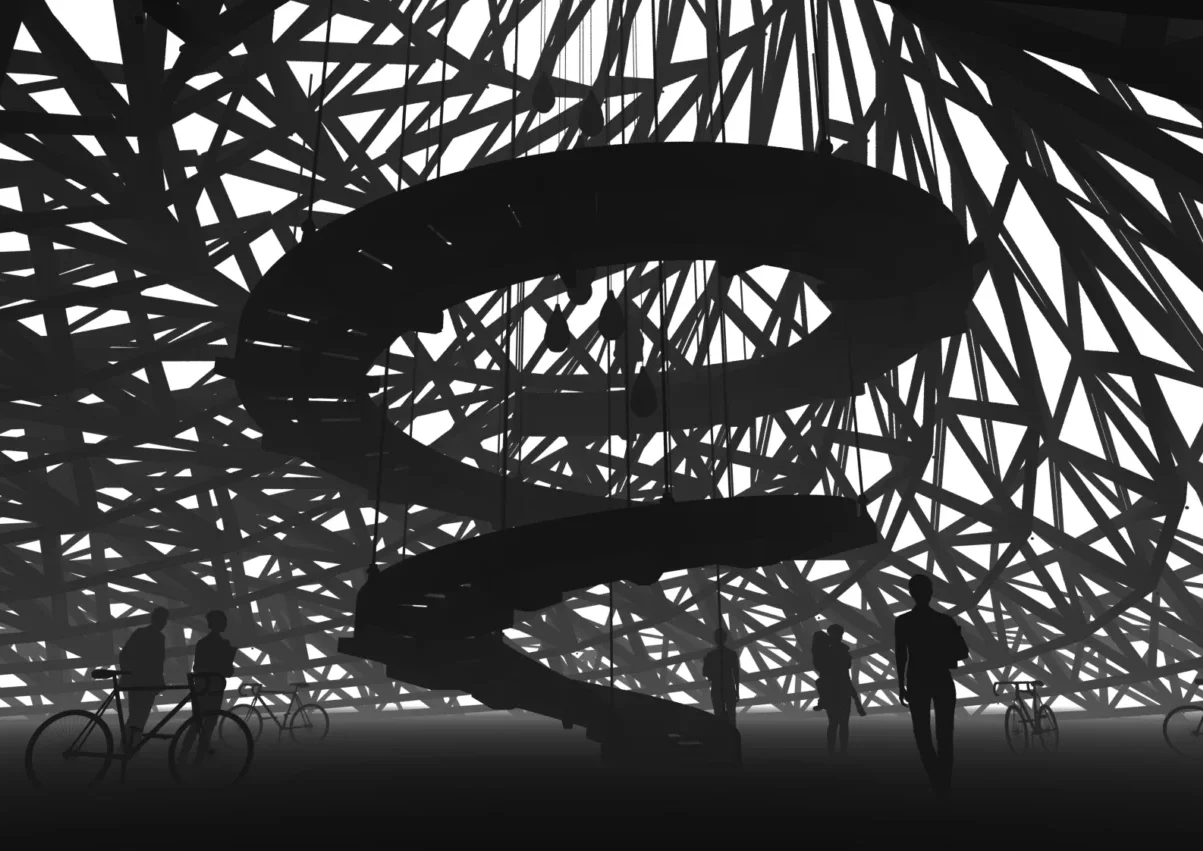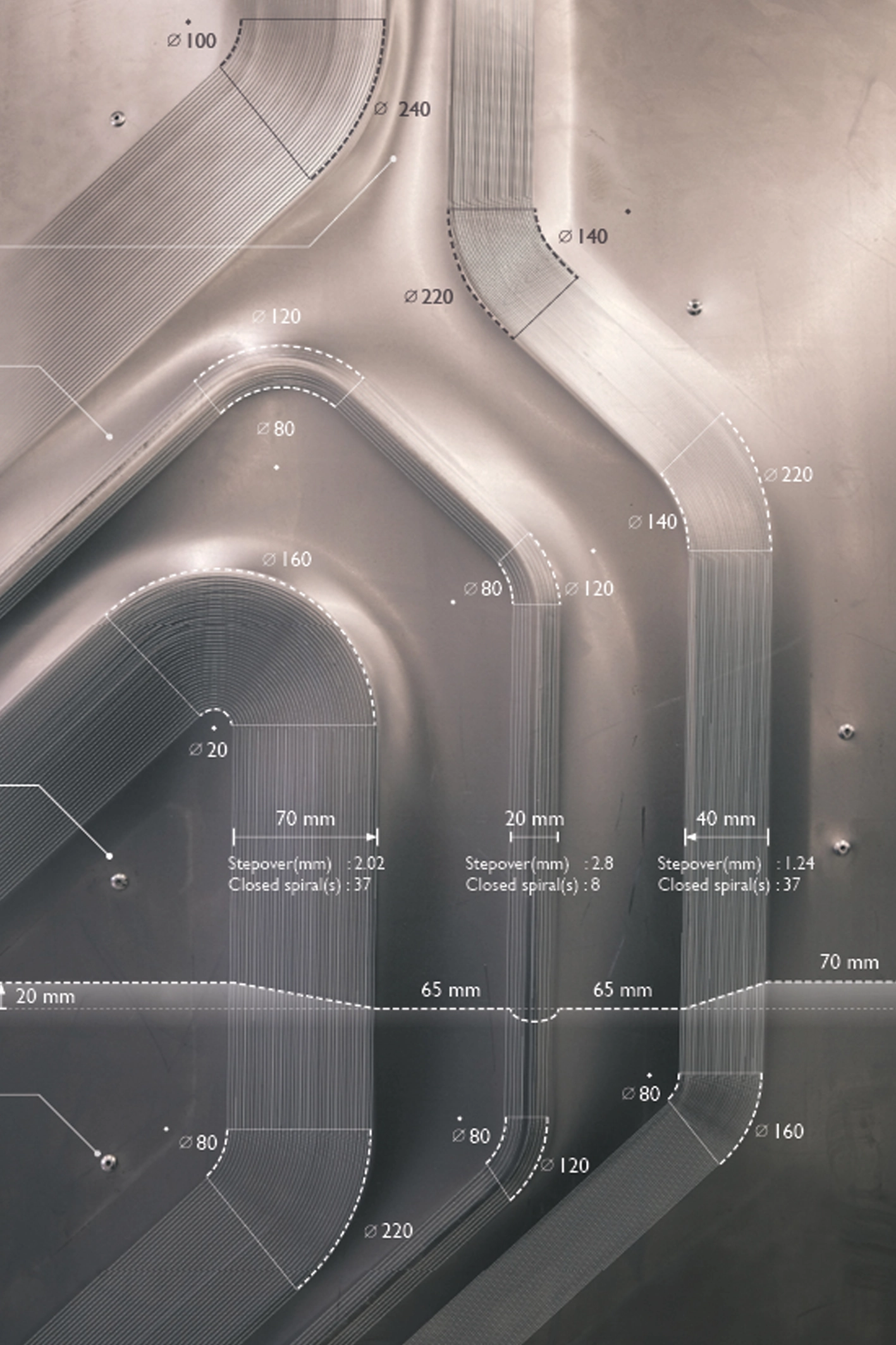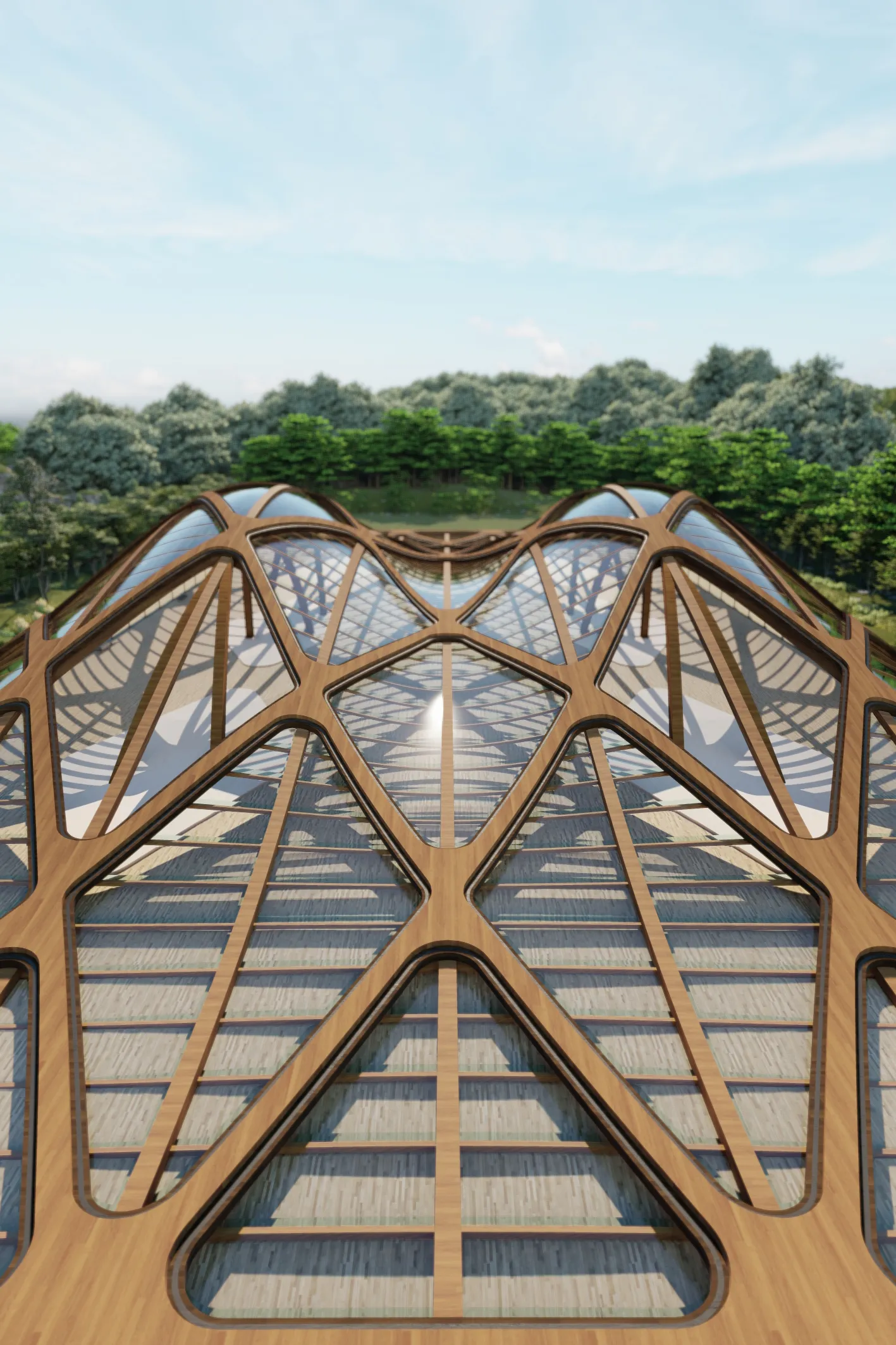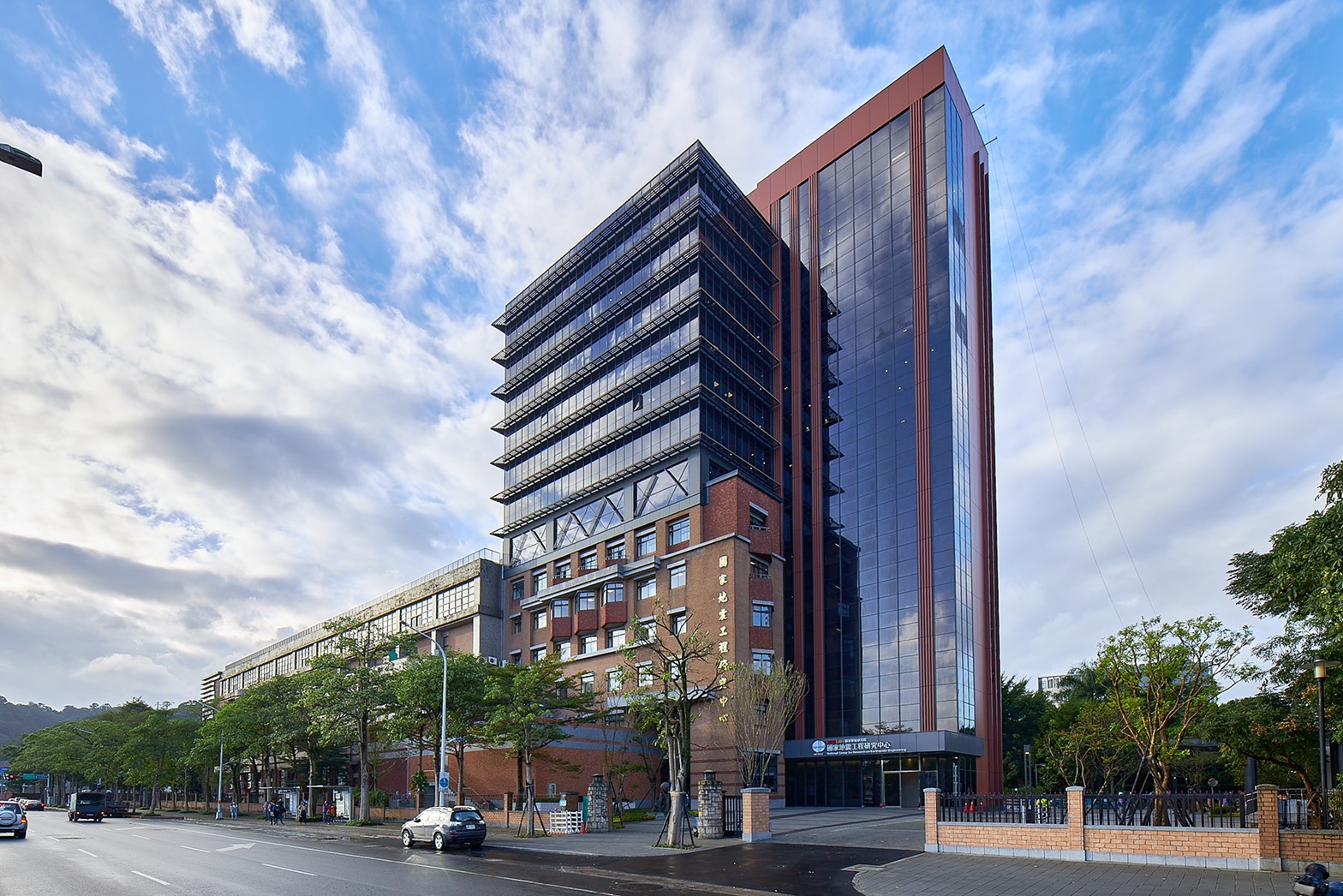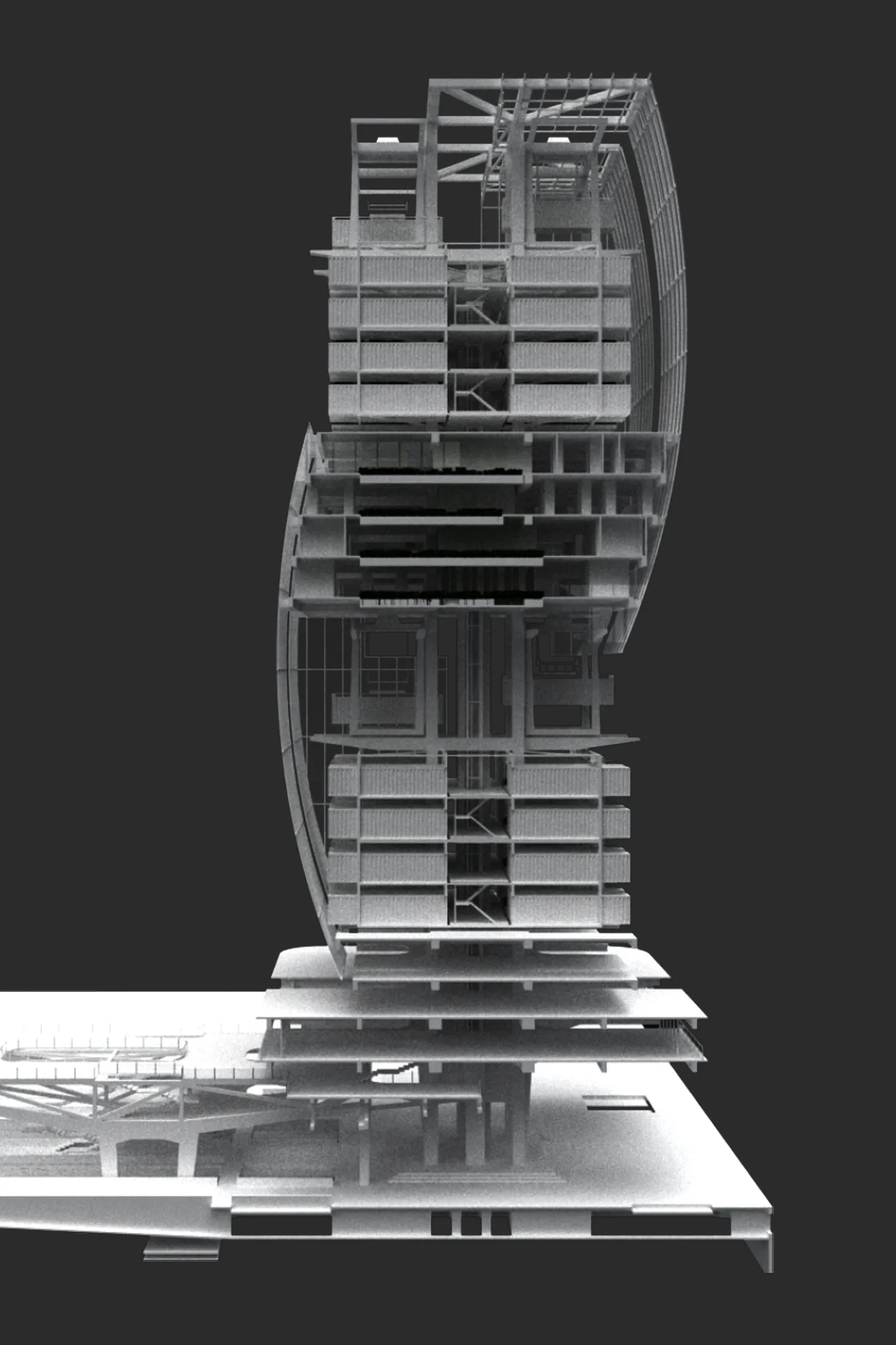HI, MY NAME IS HsiaoJu Lee
Education
UX DESIGN Professional Certificate
Google Course Program (Coursera)
2022 – NOW
UX, Interaction and Web designer.
Prototyping Sketch, Figma & Framer 3D modelling designer.
Experienced in Assisting the lead architect in design progress to competition experience.
Experienced in developing schematic designs, construction documentation, technical specifications and associated with cross-functional teams.
Utilizes simulation software to evaluate and construct models to design the model, detect potential problems and formulate solutions.
ARCHITECTURAL DESIGNER
Da-Link Architect & Associate
(Taipei, Taiwan)
Oct 2019 – Nov 2020
ASSISTANT ENGINEER
Ruentex Construction & Development
(Taipei, Taiwan)
Jul 2018 – May 2019
Master’s Degree
The Bartlett, University College London
London UK | 2020-2021
MArch Design for Manufacture
Bachelor’s Degree
National Taipei University Technology
Taipei TW | 2014-2018
Architecture
Career
